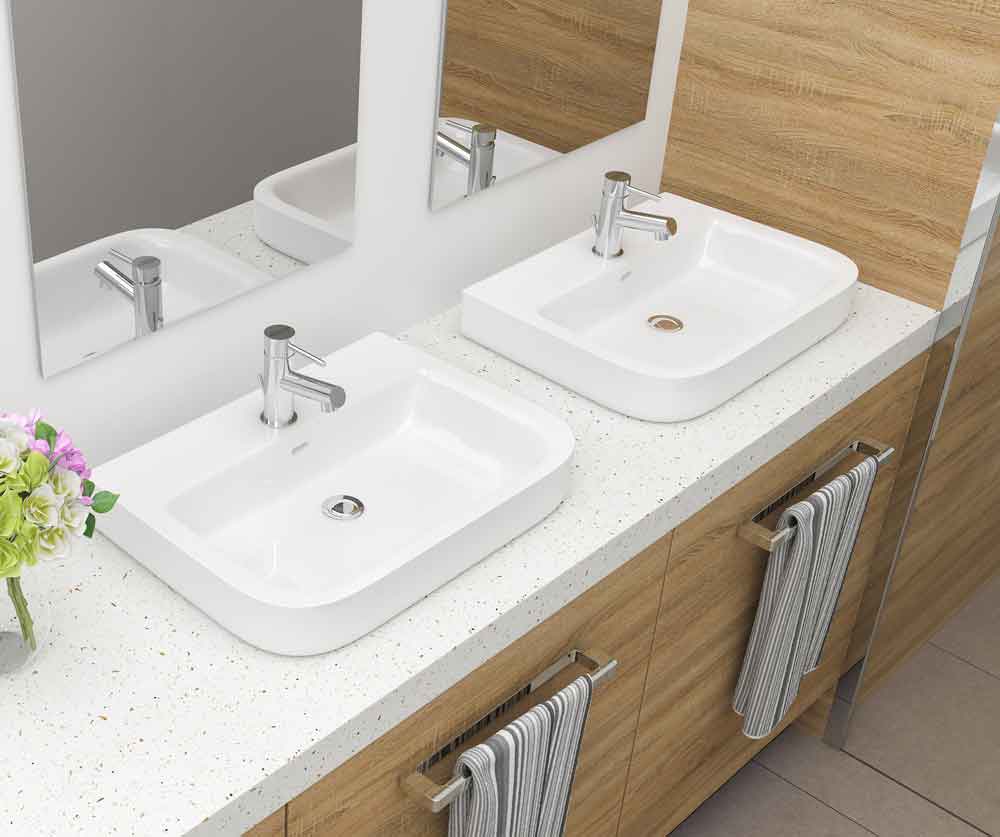
Design Solutions to Top 5 Small Bathroom Woes
As a project developer or interior designer, homeowners will entrust you with the daunting task of transforming a house into their dream home. And with that trust comes your responsibility to deliver the best possible service— even in the presence of challenging constraints.
One particular constraint you might be faced more often than others is limited space, particularly in bathroom renovations. That said, choosing a bathroom design that can solve the five most common bathroom woes will definitely earn you a gold star in your client’s book.
1. Limited Space
The most obvious challenge you will need to deal with in small bathroom renovation is the limited space. This is particularly difficult to deal with if the space you will be remodeling can no longer be expanded (e.g. apartment and condo units), and your client still wishes to add a new element into the picture, like shower divider, for example.
What you can do, in this case, is to opt for a shower curtain over a glass door. This is because shower curtains can move back and forth without disrupting the flow of traffic inside the space.
You can also trade the pedestal sink with a corner sink to improve the overall moving space. Aside from maximizing what is usually considered dead space in the bathroom, a corner sink will also offer a solution to the awkward moving condition that typically occurs with the movement of a swinging door.
2. Overcrowded Bathroom
Functionality is an important factor to consider when remodeling a bathroom. That said, an overcrowded bathroom with a “wet wall” (a tub, double vanity, toilet, and pedestal sink lined up in against wall) might impede the optimum functionality of the bathroom. To remedy this, you can opt to reconsider the arrangement of all the elements in the bathroom—and probably ask if you can replace some of it.
The double vanity, for example, can be replaced by a floating vanity or a round one. Floating vanities are mounted and offer more moving and storage space below while a circular vanity can optimize moving in tight spaces without getting in the way of foot traffic. You can also ask if your client will agree to sacrifice the tub for a walk-in shower.
3. Lack of Lighting
Bathroom lighting is important, especially if the homeowners spend a lot of time preparing in front of a vanity. This means that you should absolutely avoid overhead lighting that creates shadows rather than illuminates people looking onto the mirror. Instead, go for wall-mounted lights that take up less space and offer functionality at the same time.
Aside from ambient lights and task lights, it is also important that you add some accent lights to your bathroom design to create a relaxing environment for your clients. To achieve all these, you can add plenty of lamps and candleholders for when the homeowner wishes to have a dreamy spa-like soak.
4. Claustrophobic Windowless Bathroom
Having windows in the bathroom offers a lot of advantages, including providing natural light and making the room feel less enclosed. Unfortunately, not all bathroom spaces are created equal—some are even built without a single window.
To prevent your clients from feeling claustrophobic in their own home, install a big mirror and lots of reflective surfaces inside a small, windowless bathroom. The mirror will make the room feel twice its actual size while offering a more dramatic aesthetic, especially if it comes in an elegant or unique frame.
As for the reflective or glossy surfaces, these will serve as a fun addition while allowing light to spread, for better illumination in the room. You can also opt to have the entire room repainted with a single, light-hued color. This will provide the same effect as reflective bathroom accessories as well as the room expanding effect a mirror offers.
5. Disorganized Bathroom Wares
No matter how beautiful a bathroom design is, it will always seem cluttered if there is a lack of storage spaces. That said, make sure to add ample storage areas for storing your client’s makeup, toiletries, towels, and other bathroom knick-knacks.
For this purpose, maximizing the space under a floating vanity is a good choice. You can put baskets and other containers for your clients to keep their things in.
You can also capitalize on vacant wall space by adding floating cabinets, but be careful not to overcrowd the room by placing too much along the walkway. Mounting a towel bar on the door will also provide additional space for other things in the cabinets.
If the toilet is situated near the sink, you can extend the sink counter over the toilet with a banjo-style layout. This will add a vacant surface where homeowners can put hand soaps on without taking up the very small space left in the sink.
End Those Small Bathroom Woes
When working on a bathroom remodel, you can choose many elegant bathroom designs that not only add the desired aesthetic to a small space but also optimally provide functionality.
Think outside the box, consider every possibility, and choose a reliable bathroom solutions partner to finish your project.
Concept Bath is here to help. Shoot us a message to get a quote.
